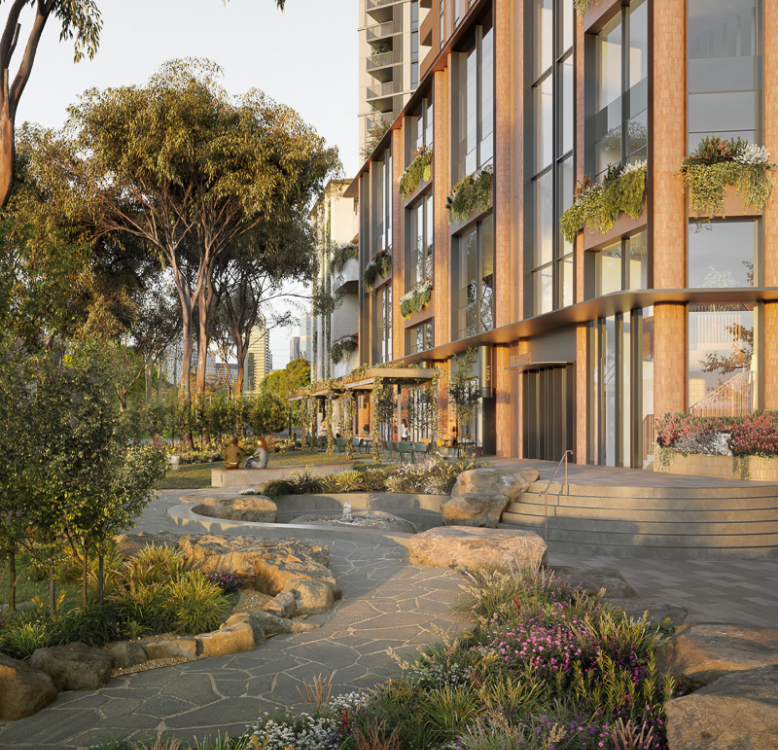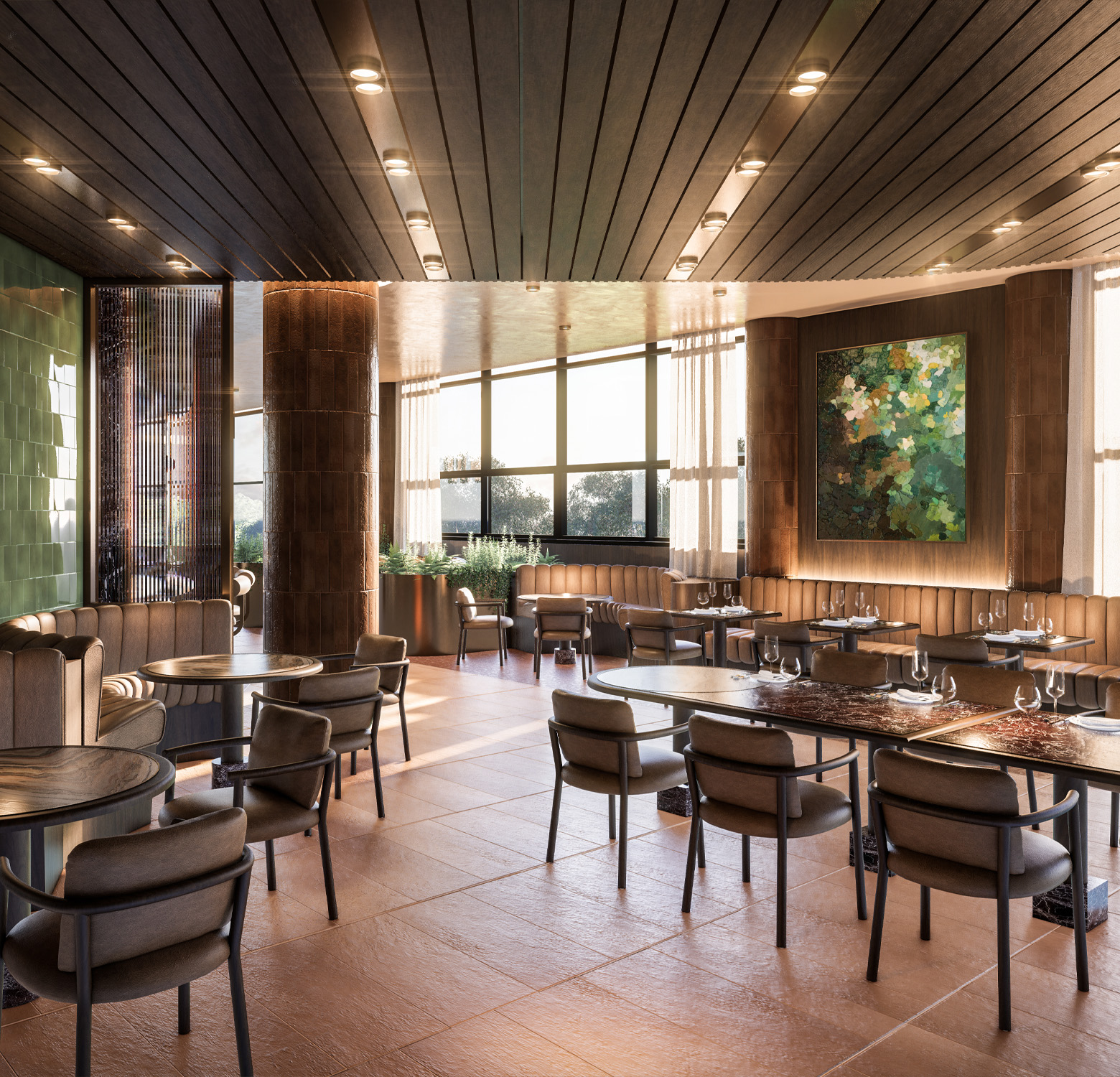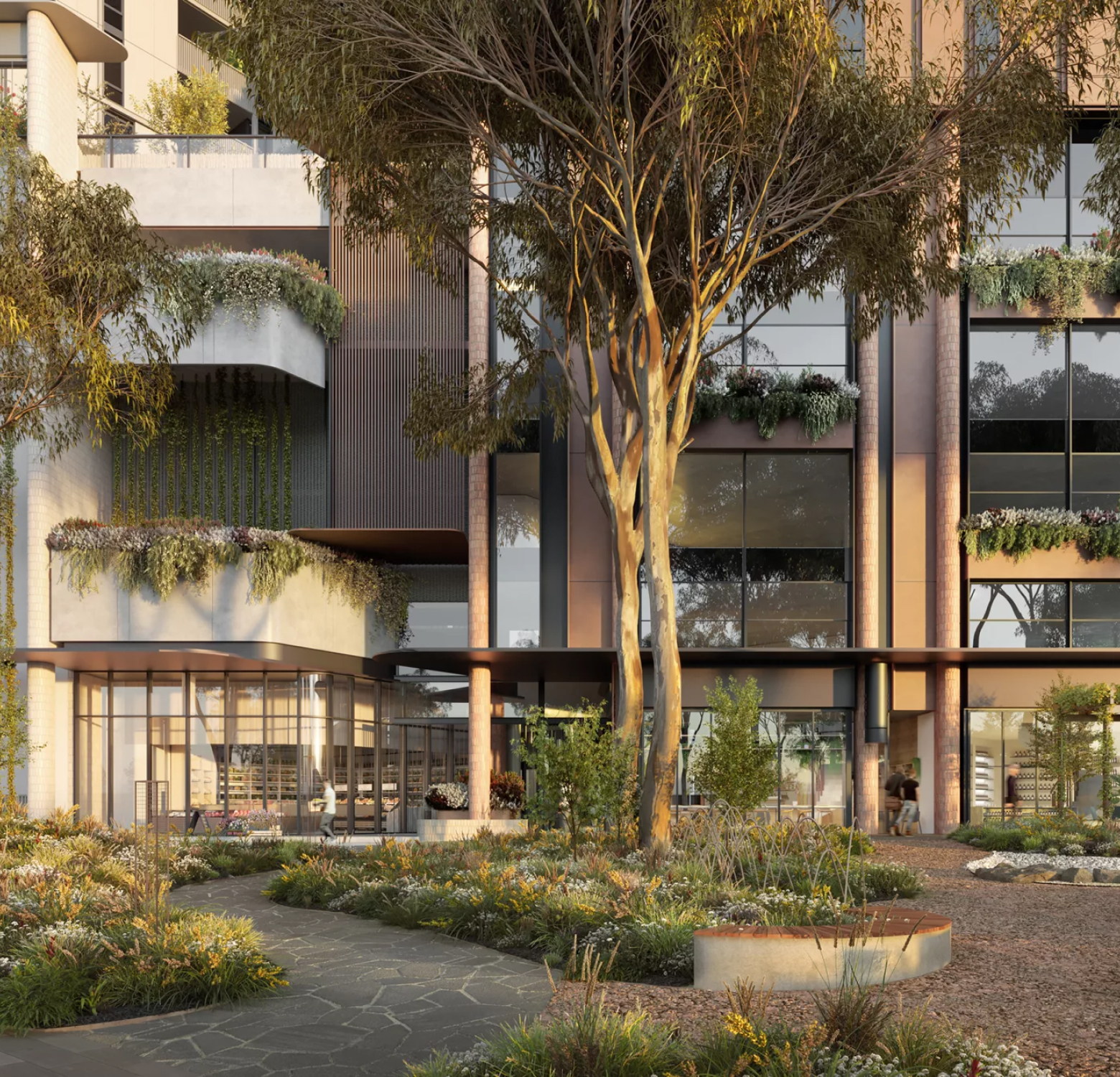Elevate your brand at South Melbourne's
new retail hub.
Discover more about The Canopy
Flexible spaces. Limitless potential.
The Canopy Shops on the Park offer the ideal blank canvas for your next opportunity.
Occupy from early 2026.
The Canopy is situated at the corner of Johnson Street and Normanby Road in South Melbourne. This newly constructed 20-level mixed-use building is seamlessly integrated with nature, featuring greenery that extends from the forest park at ground level to the residents' garden on the podium and all the way to the rooftop on Level 20. The Johnson Street park serves as a vibrant community hub, offering a space for locals to gather, enjoy picnics, bask in the sun, or find shade and respite from the summer heat.
Discover 13 retail shops over 4 levels available in a prime location, offering spacious, light-filled interiors with stunning park-front views. These versatile spaces are ready to be transformed into anything you can imagine, making them the perfect canvas for your next business venture.
The Canopy

Designed by Hayball, with landscape architecture by Oculus, The Canopy heralds an evolution in sustainable development and the changing face of South Melbourne, featuring a 2,600 sqm public park.
13 onsite retail opportunities
500+ residents will call The Canopy home
20 levels, 213 apartments
Delivering South Melb's newest park
Complete Q1 2026
Adaptable Retail

Adaptable retail spaces ranging from 68sqm to 545sqm, designed to be modern, light-filled, and well-ventilated. With no comparable retail villages nearby, The Canopy offers a unique, easily accessible destination for over 5,000 local workers and residents.
Spaces up-to 545sqm
Light filled modern and well ventilated spaces
5,000+ new residents in the immediate area
No other immediately accessible retail villages
Shops present to a family friendly park
Sustainable Development

Guided by biophilic principles, The Canopy sets a new benchmark for authentic, meaningful sustainability, as it targets a 5 Star Green Star rating and a 7.8 NatHERS average.
5-Star Green Star sustainability rating
NatHERS rating of 7.8
Creation of a new 2,600 sqm public park
Rainwater harvesting and solar panels intergrated
Electric vehicle charging stations
The Canopy

Designed by Hayball, with landscape architecture by Oculus, The Canopy heralds an evolution in sustainable development and the changing face of South Melbourne, featuring a 2,600 sqm public park.
13 onsite retail opportunities
500+ residents will call The Canopy home
20 levels, 213 apartments
Delivering South Melb's newest park
Complete Q1 2026
Adaptable Retail

Adaptable retail spaces ranging from 68sqm to 545sqm, designed to be modern, light-filled, and well-ventilated. With no comparable retail villages nearby, The Canopy offers a unique, easily accessible destination for over 5,000 local workers and residents.
Spaces up-to 545sqm
Light filled modern and well ventilated spaces
5,000+ new residents in the immediate area
No other immediately accessible retail villages
Shops present to a family friendly park
Sustainable Development

Guided by biophilic principles, The Canopy sets a new benchmark for authentic, meaningful sustainability, as it targets a 5 Star Green Star rating and a 7.8 NatHERS average.
5-Star Green Star sustainability rating
NatHERS rating of 7.8
Creation of a new 2,600 sqm public park
Rainwater harvesting and solar panels intergrated
Electric vehicle charging stations